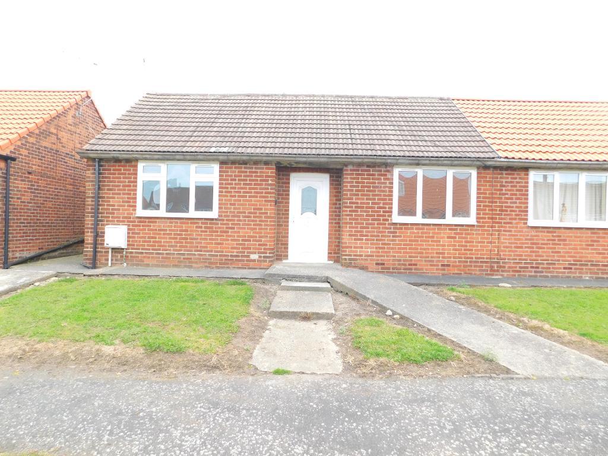
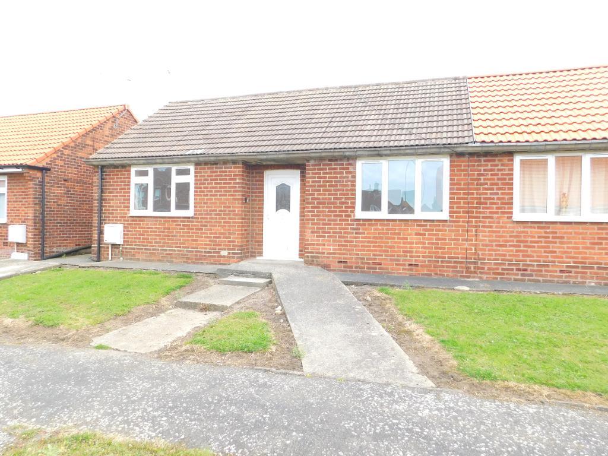
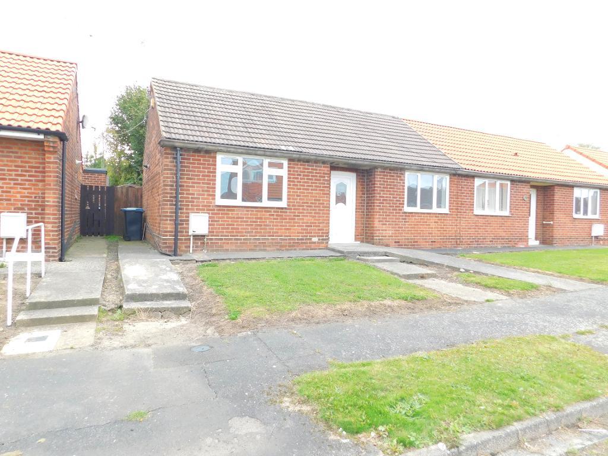
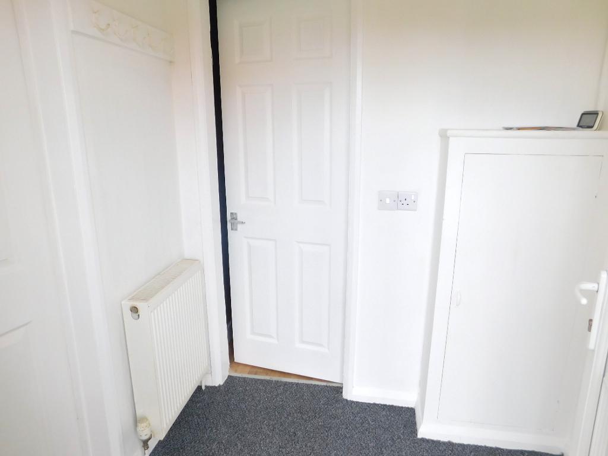
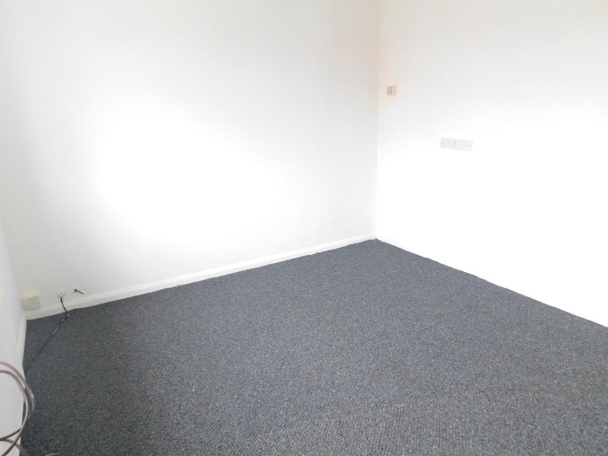
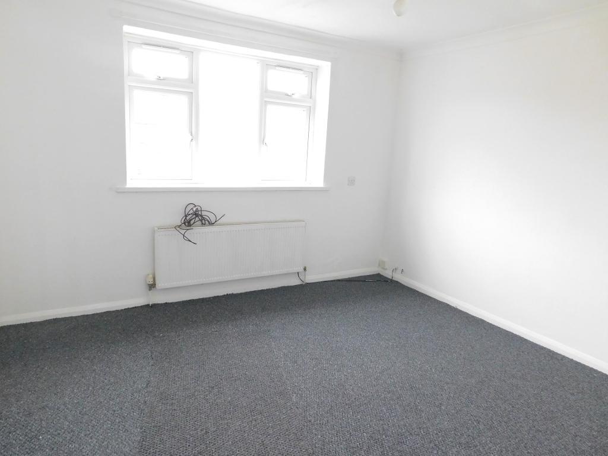
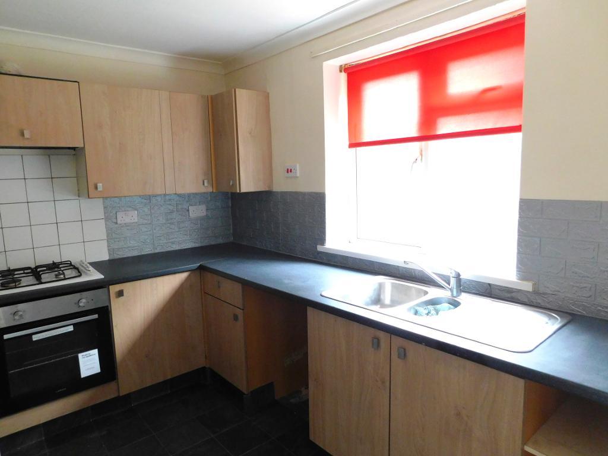
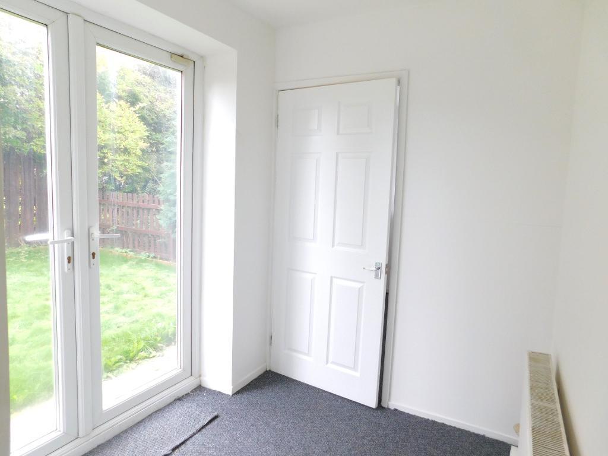
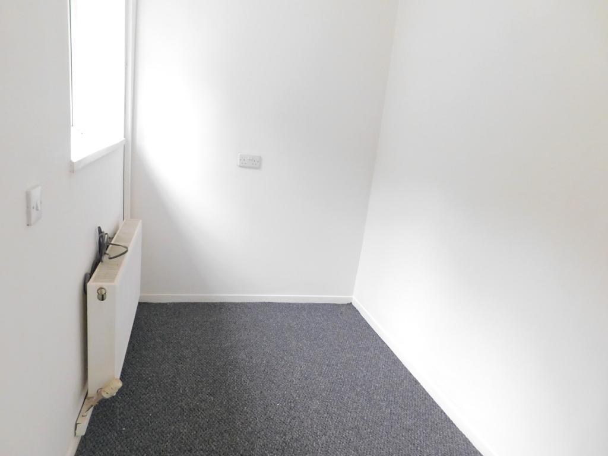
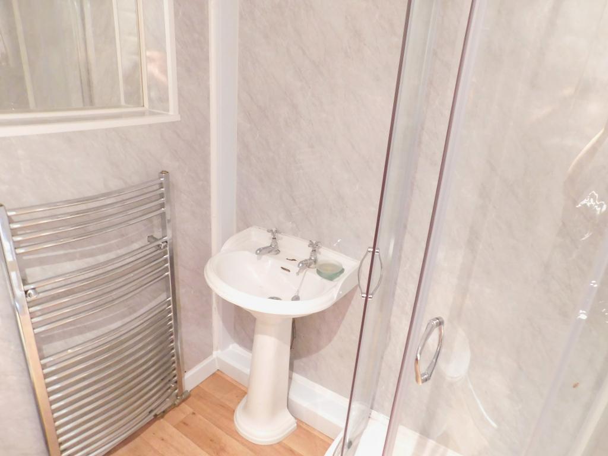
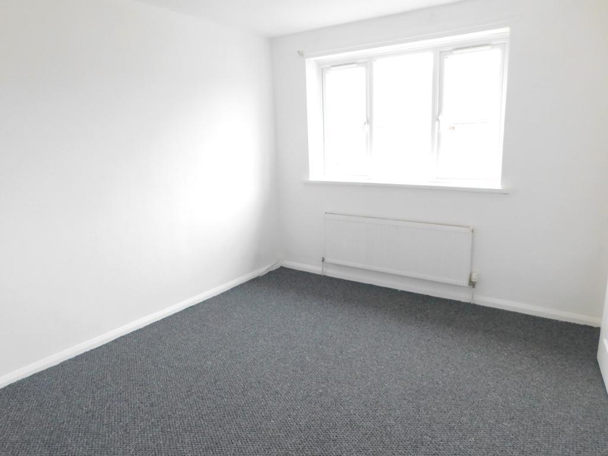
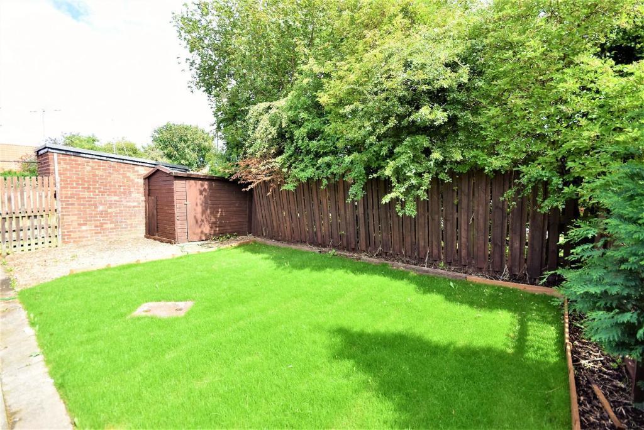
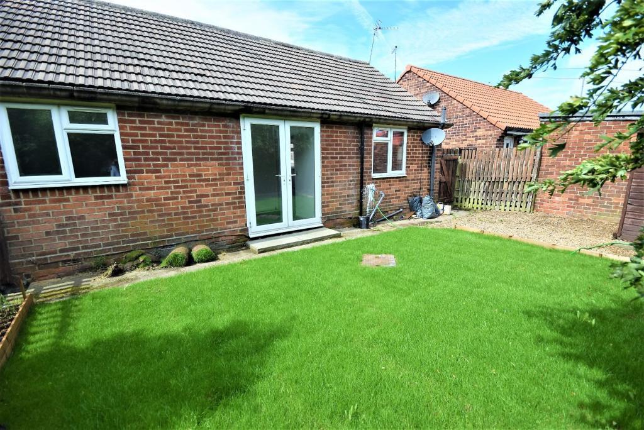
WRIGHTHOMES are DELIGHTED to offer to the market this lovely SEMI DETATCHED BUNGALOW situated in a popular area of WHEATLEY HILL within reach of local amenities including the local Co-Op convenience store, local transport services and both the A1 and A19 road links. The bungalow has been subject to a significant recent refurbishment. The accommodation includes two bedrooms, a lounge, kitchen, shower room W/c and an attractive rear lobby with views across the wonderful, enclosed gardens.
The property is situated in a pleasant residential area of Wheatley Hill in easy reach of a range of local amenities including convenience and grocery stores, take away and dining options, health and other services. The property is also in close proximity to the local Primary School and various Child Minding services.
Wheatley Hill lies to the West of Peterlee and in close proximity to the neighbouring towns and villages of Thornley, Shotton, Wingate, Cassop and the Trimdons.
The property is only a short drive to a number of main road links including the A688, A167, A19 and the A1(M) making it ideal for commuting to a range of nearby places including Sedgefield, Darlington, Middlesbrough, Durham and Newcastle.
Upvc double glazed door leading to the hallway.
Doors leading to the master bedroom, family bathroom and to the lounge.
11' 10'' x 10' 5'' (3.61m x 3.18m) Upvc double glazed window to the front elevation, radiator, door leading to the kitchen.
12' 0'' x 6' 4'' (3.67m x 1.94m) Upvc double glazed window to the rear elevation, range of wall and base units in beech, black work tops, one and a half bowl sink unit with mixer tap, integrated gas hob, electric oven, wall mounted gas combi boiler, plumbing for an automatic washing machine, radiator, door leading to the rear lobby.
Two double glazed patio doors leading to the rear elevation, radiator, door leading to the second bedroom/ study room.
8' 7'' x 5' 8'' (2.63m x 1.73m) Double glazed window, radiator.
12' 5'' x 9' 8'' (3.8m x 2.96m) Double glazed window to the front elevation, radiator.
Three-piece suite in white comprising of : low level w.c, pedestal wash hand basin, corner shower cubical with electric shower, chrome ladder effect radiator, extractor fan, paneling to the walls.
To the front elevation there are open lawn gardens whilst to the rear of the bungalow there is an enclosed lawn gardens accessed via the patio doors from the rear lobby with a gravel patio leading to a convenient garden shed and a timber gate offering access to the front.
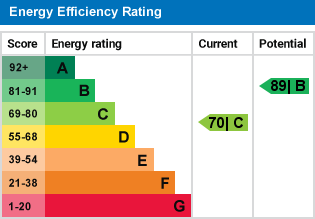
For further information on this property please call 01740 617517 or e-mail enquires@wrighthomesuk.co.uk