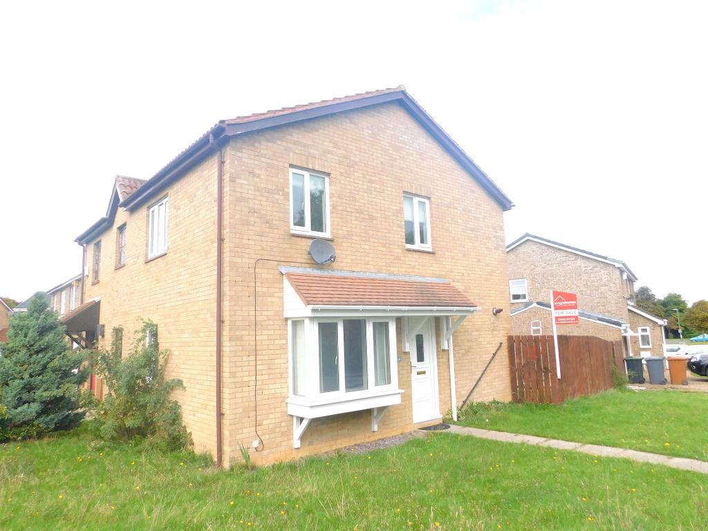
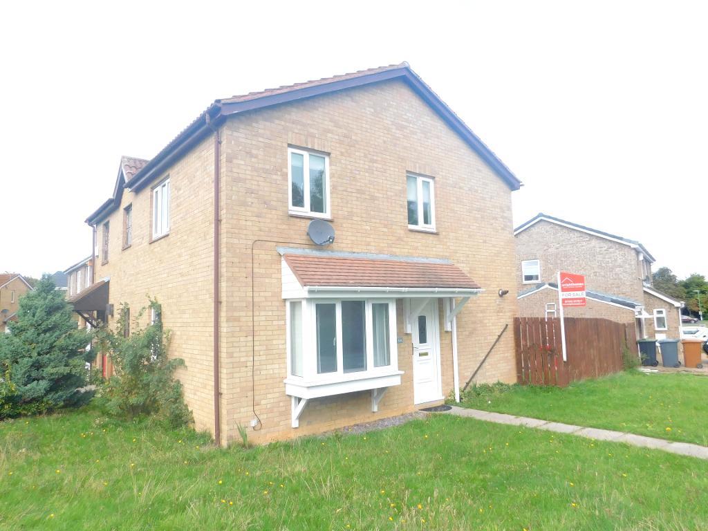
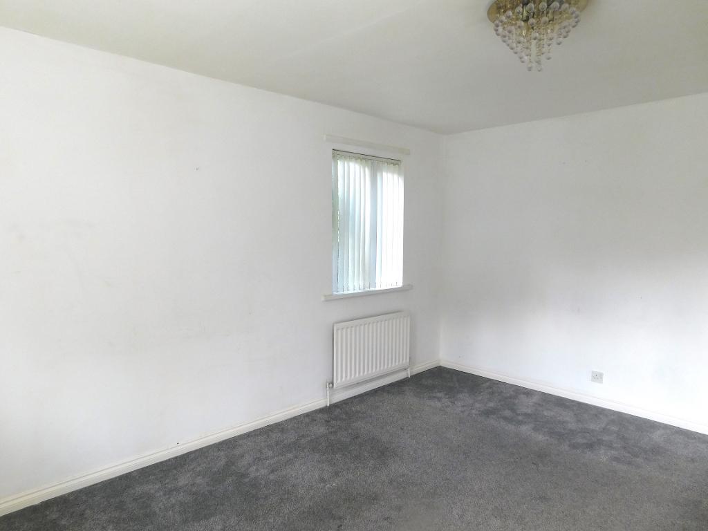
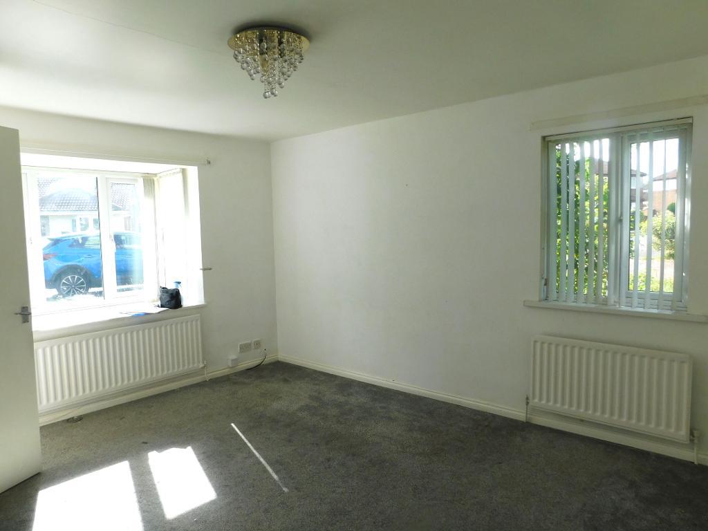
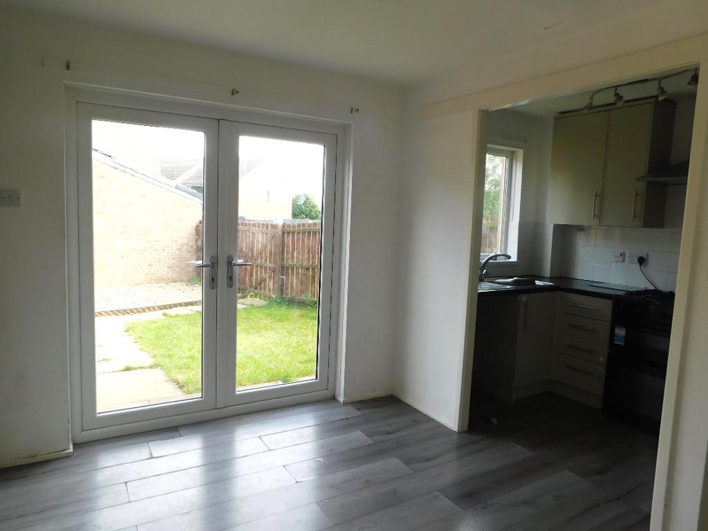
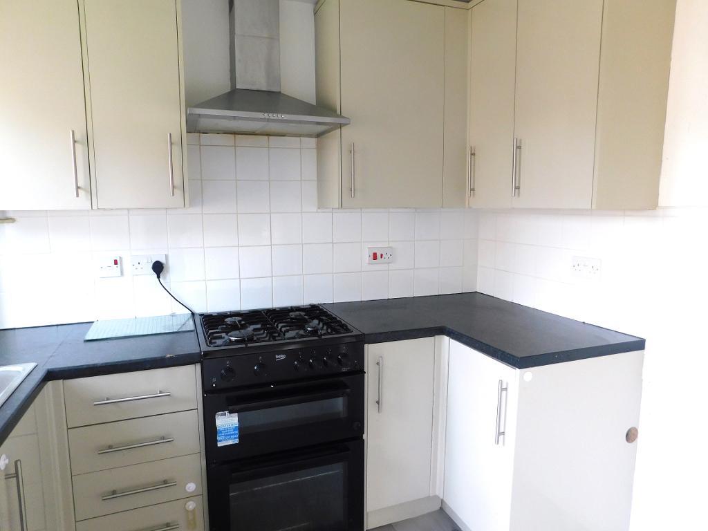
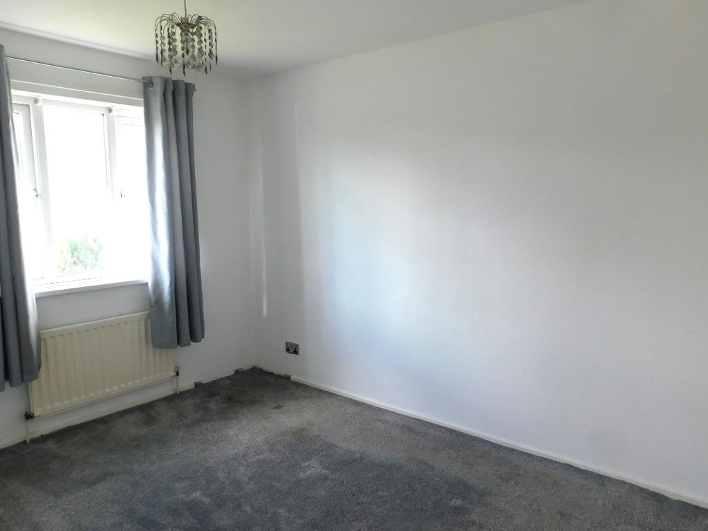
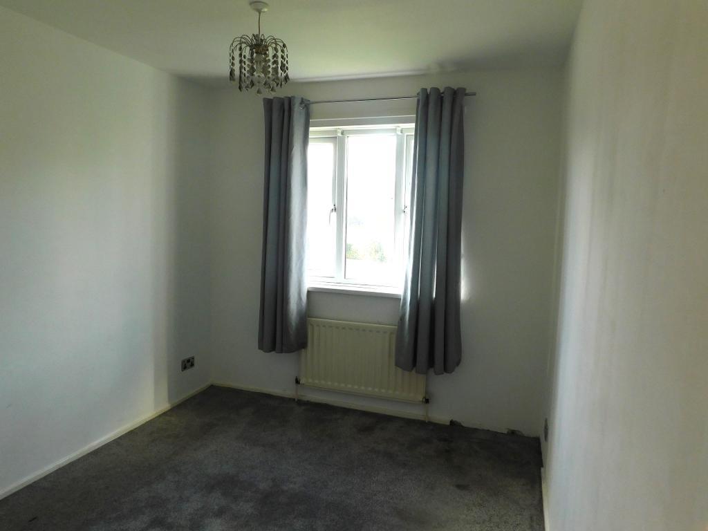
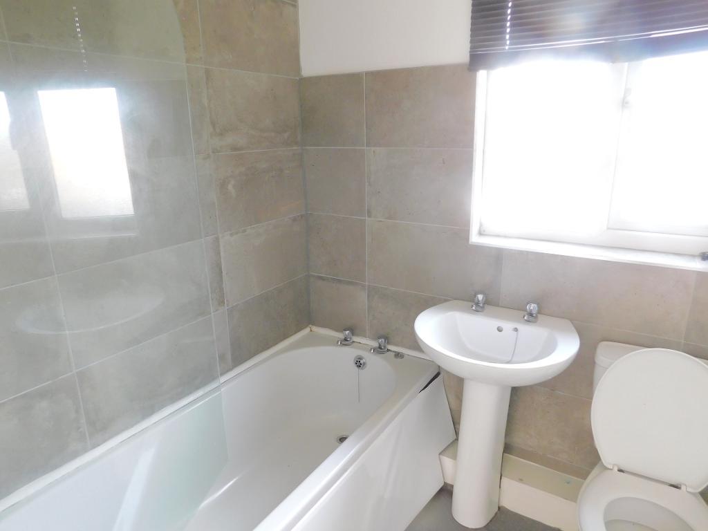
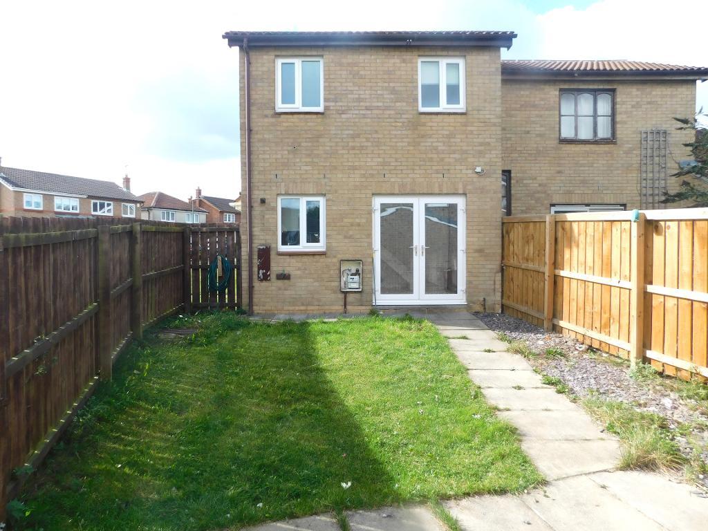
Wright Homes are PROUD and DELIGHTED to offer to the market this EXTREMELY SPACIOUS, SEMI DETACHED PROPERTY in a popular and sought after residential area of NEWTON AYCLIFFE!! The accommodation briefly comprises A FITTED KITCHEN/DINER, SEPARATE LOUNGE, THREE GOOD SIZED BEDROOMS, MODERN FAMILY BATHROOM TO FIRST FLOOR, ENCLOSED LAWNED GARDEN. EARLY VIEWING IS HIGHLY RECOMMENDED***
**** Gas cooker and hob *****
***Outside water tap *****
**** Ideal Investment ****
**** Some refurbishment needed *****
The property is located in a well established residential area of the ever popular town of Newton Aycliffe. The property is in easy reach of the Town Centre and a large range of local amenities including independent shops, Supermarkets, convenience stores, dining and take-away outlets, Public Houses, hair and beauty salons, health, dental and other services.
For families with children, the property allows access to a good range of child minding services and Infant and Primary Schools as well as falling in the catchment area for Woodham Academy and Greenfield Community College for older children and teenagers. Newton Aycliffe has a leisure centre and a variety of sports facilities that offer a range of activities including football, basket ball, cricket and rugby - it also boasts three golf courses! There are also a number of indoor play and adventure centres which make the town perfect for those who like to keep fit and for family days out!!
Newton Aycliffe is well served by Public Transport with a number of Bus Services travelling via the town and surrounding areas and there is a Train Station giving access to Northern and East Coast Rail services. It is also just a short drive to a number of major roads including the A167, A177, A689, A688, A19 and the A1(M) making it ideal for access to a variety of neighbouring towns and cities including Spennymoor, Bishop Auckland, Darlington, Durham, Middlesbrough, Hartlepool and Newcastle.
Via upvc double glazed door leading to the hallway.
Storage cupboard, laminate flooring, door leading to the lounge.
13' 11'' x 11' 5'' (4.26m x 3.48m) Upvc double glazed bay window to the front elevation, Upvc double glazed window to the side elevation, radiator, telephone point, television point, door leading to the diner/kitchen.
8' 5'' x 12' 5'' (2.58m x 3.79m) Upvc double glazed patio doors leading to the rear elevation, laminate flooring, stairs leading to the first floor, radiator, opening into the kitchen.
5' 6'' x 8' 11'' (1.7m x 2.74m) Upvc double glazed window to the rear elevation, range of wall and base units in grey, black work surfaces, stainless steel sink unit with mixer tap, wall mounted gas boiler, gas cooker, stainless steel extractor hood, laminate flooring.
6' 9'' x 5' 3'' (2.06m x 1.61m) Upvc double glazed window to the rear elevation, three-piece suite in white comprising of : low level w.c, pedestal wash hand basin with dual taps, panel bath with dual taps, electric shower from the taps, shower screen, radiator.
To the front elevation there is an open planned lawned area, to the side there is access via a gate to the rear elevation, to the rear there is paved patio, graveled area, laid to lawn with grass.
Upvc double glazed window to the front elevation, loft access, radiator, doors leading to the family bathroom, master bedroom, bedroom two and three.
13' 1'' x 8' 4'' (3.99m x 2.55m) Upvc double glazed window to the front elevation, storage cupboard, radiator.
7' 3'' x 10' 4'' (2.22m x 3.16m) Upvc double glazed window to the side elevation, radiator, storage cupboard.
8' 6'' x 5' 8'' (2.6m x 1.75m) Upvc double glazed window to the front elevation, radiator.
The property is well placed to take advantage of a range of potential employment opportunities including those offered by the Aycliffe Industrial and Business Park, the Amazon Fulfilment Centre at Bowburn, the Science and Technology NETPark in Sedgefield as well as other major North East companies and businesses including Nissan, Hitachi and Arriva.
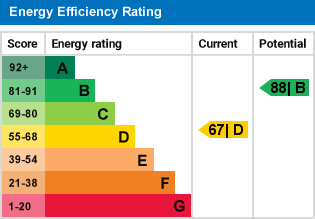
For further information on this property please call 01740 617517 or e-mail enquires@wrighthomesuk.co.uk