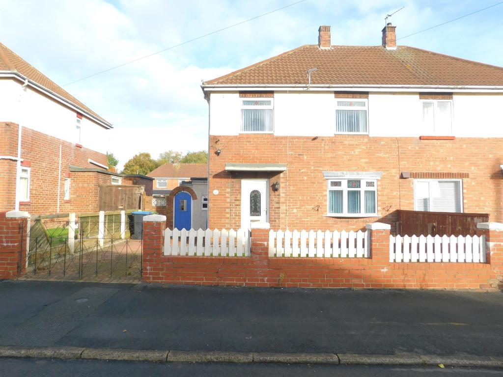
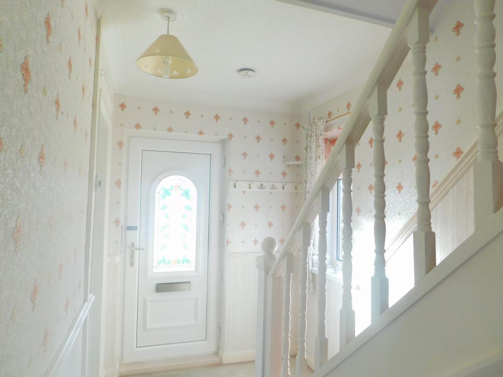
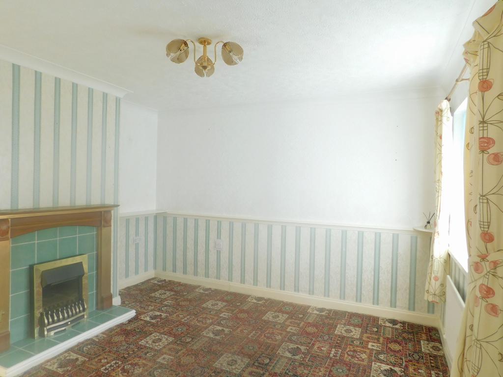
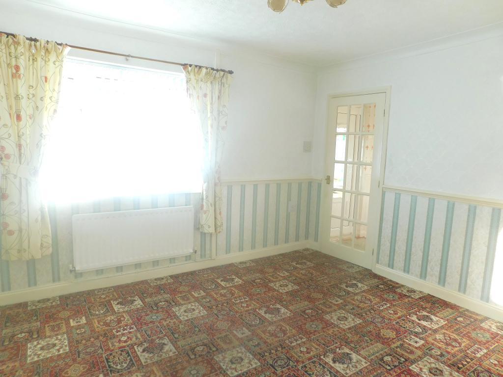
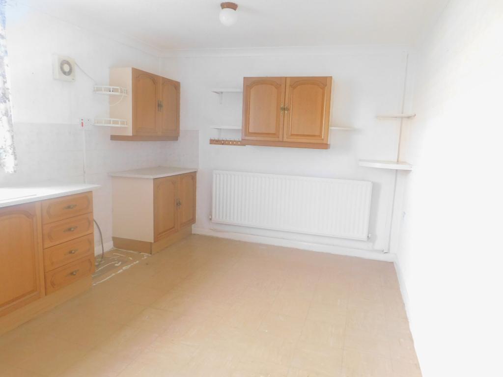
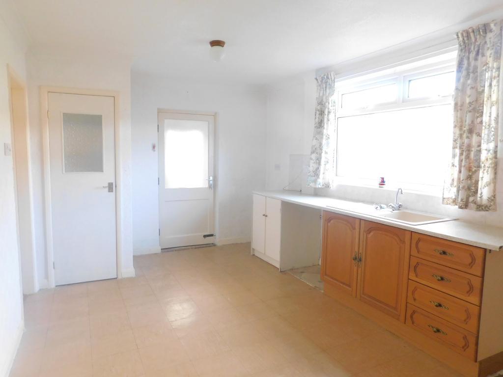
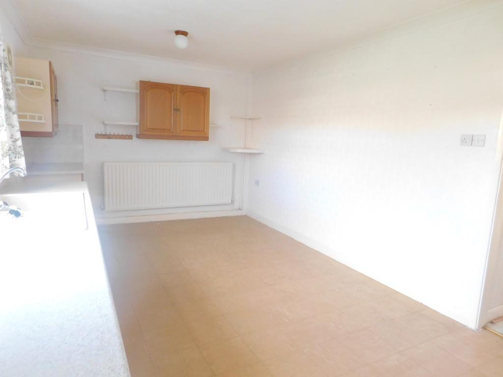
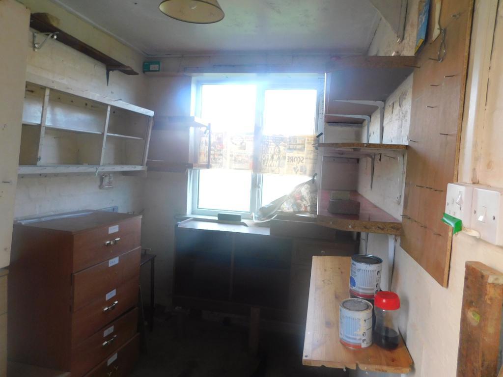
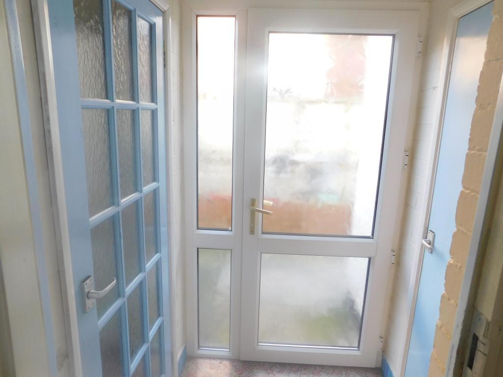
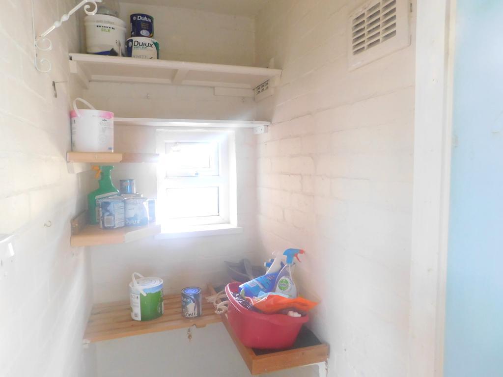
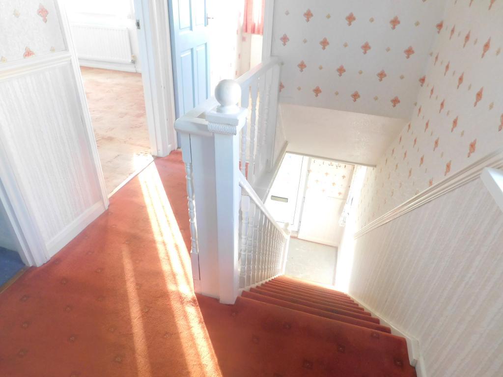
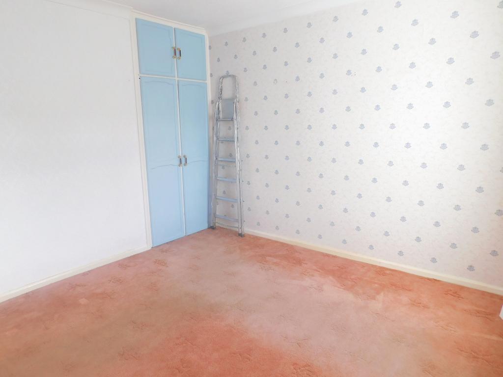
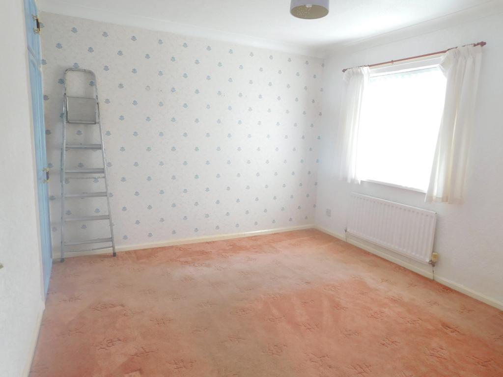
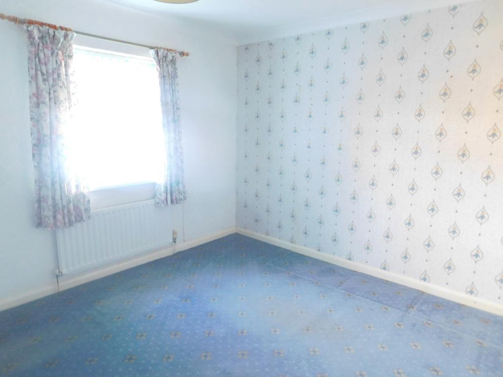
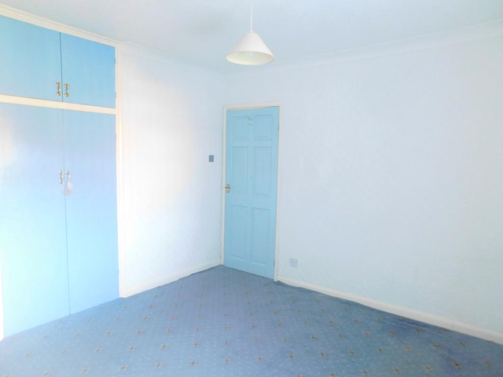
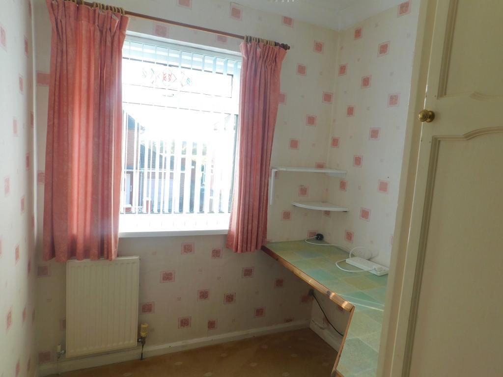
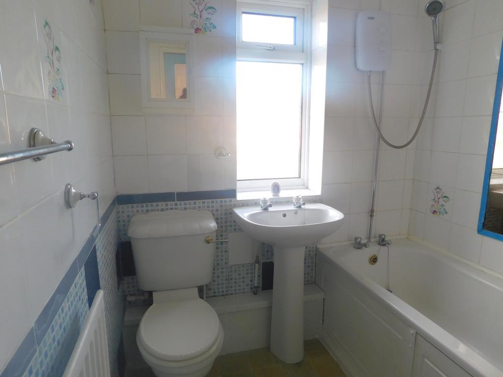
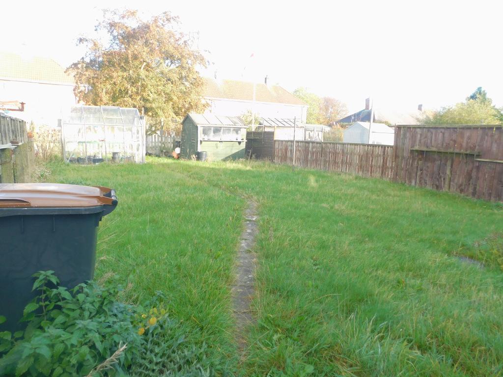
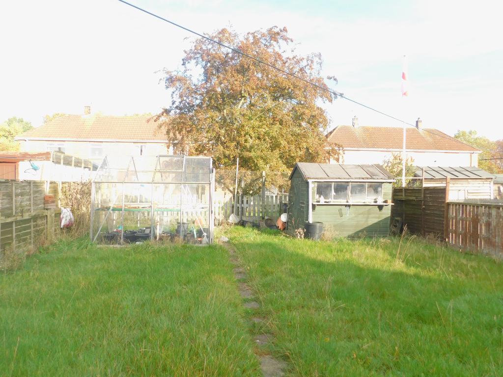
Wright Homes are DELIGHTED to offer to the market this IN NEED OF REFURBISHMNET SEMI DETATCHED PROPERTY, in a popular and sought after residential area of CHILTON and which BOASTS THREE GOOD SIZED BEDROOMS , FAMILY BATHROOM, FITTED KITCHEN, REAR LOBBY WITH UTILITY, ENCLOSED GARDEN TO REAR, DRIVEWAY FOR OFF STREET PARKING. ***EARLY VIEWING IS HIGHLY RECOMMENDED***
The property is located in a well established, popular, residential development in Chilton in easy reach of the Village Centre and a good range of local amenities. These include independent shops, grocery and convenience stores, take-away options and Public Houses, leisure facilities, hair and beauty salons, health and other services.
The property is close to Cleves Cross Primary School, Dean Bank Primary School and Broom Cottages Nursery & Primary School as well as falling into the catchment area for Ferryhill Business and Enterprise College for older children aged 11 - 16.
Ferryhill has a long and rich History and is also in close proximity to a number of Conservation Areas, Nature Reserves and Durham Wildlife Trust Sites - including those at Sedgefield, Bishop Middleham, the Trimdons and Bishop Auckland. The property is a perfect starting point for exploration, Family Days Out or for those who enjoy the Great Outdoors, walking and cycling!
Chilton is well served by Public Transport with a number of Bus Services travelling via the Village and surrounding areas. It is also just a short drive to a number of major roads including the A167, A177, A689, A688, A19 and the A1(M) making it ideal for access to a variety of neighbouring towns and cities including Spennymoor, Bishop Auckland, Darlington, Durham, Middlesbrough, Hartlepool and Newcastle.
Via a upvc door leading to the hallway.
Upvc double glazed window to the side elevation, stairs leading to the first floor, doors leading to the lounge, kitchen, understairs storage cupboard.
Upvc bay window to the front elevation, coving to the ceiling, feature tiled fireplace with a gas inset, radiator, television point, telephone point.
Upvc double glazed window to the rear elevation, range of wall and base units in oak, cream composite sink units with mixer tap, storage cupboard/ larder, ceramic tiled flooring, space for an automictic washing machine, space for an electric cooker, door leading to the rear lobby.
Upvc double glazed door to the rear elevation, two small utility areas both with upvc double glazed windows.
To the front elevation there is a wall and fenced enclosed garden which is laid to lawn, wrought itron gates, brick driveway with access to the rear elevation, to the side of the property there is access to the rear, the rear elevation is fenced enclosed extensive lawned area, shed, green house.
Upvc double glazed window to the side elevation, doors leading to the family bathroom, master bedroom, bedroom 2 and 3, storage cupboard.
Upvc double glazed widow to the front elevation, radiator, coving to the ceiling, storage cupboard.
Upvc double glazed window to the rear elevation, storage cupboard, radiator, coving to the ceiling.
Upvc double glazed window to the front elevation, storage cupboard which houses the combi boiler, coving to the ceiling, radiator.
Upvc double glazed window to the rear elevation, three-piece suite in white comprising of : low level w.c, pedestal wash hand basin with dual taps, panel bath with dual taps, electric shower, walls are fully tiled in a white ceramic tile with a blue mosaic feature boarder, vinyl flooring, radiator.
The property is ideally located to exploit the potential employment opportunities offered by the Science and technology NETPark in Sedgefield, the Business & Industrial Parks in Newton Aycliffe, Spennymoor and Bishop Auckland and the recently opened Amazon Fulfilment Centres in Bowburn and Darlington.
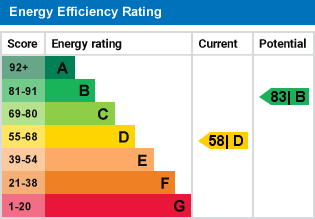
For further information on this property please call 01740 617517 or e-mail enquires@wrighthomesuk.co.uk