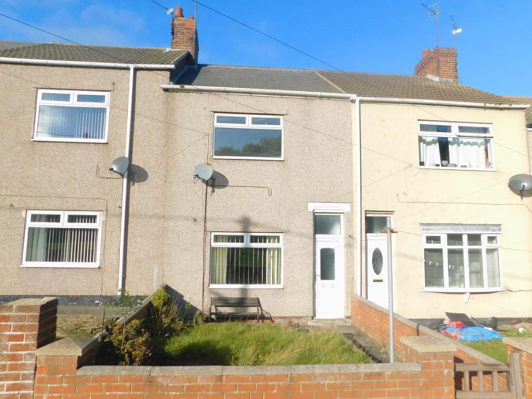
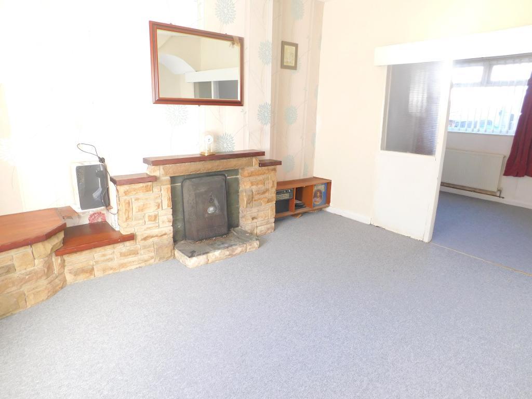
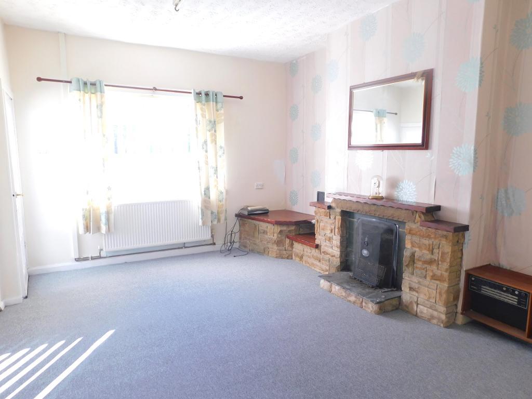
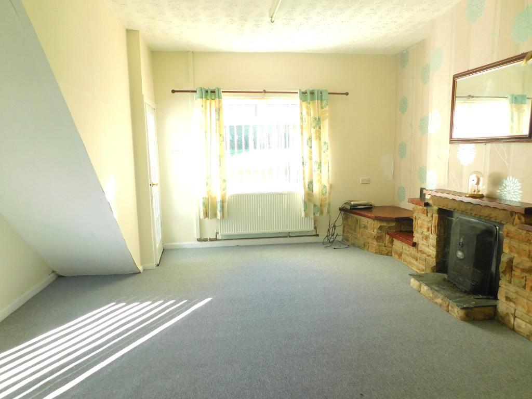
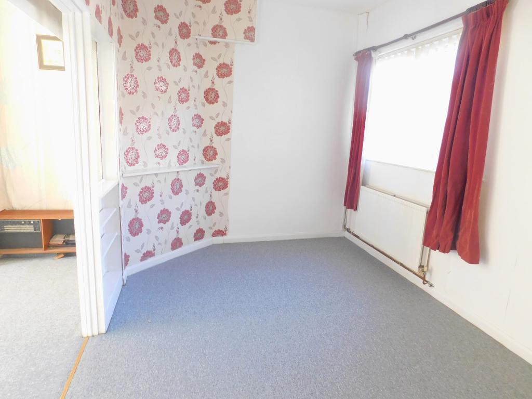
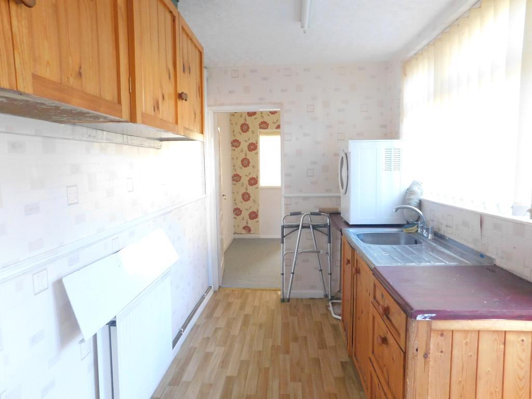
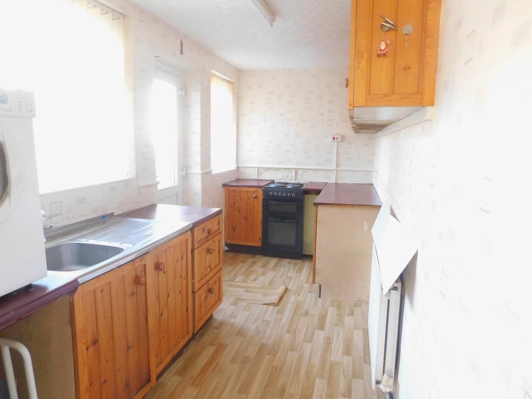
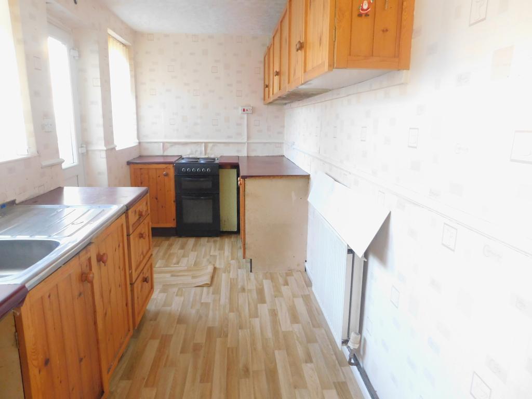
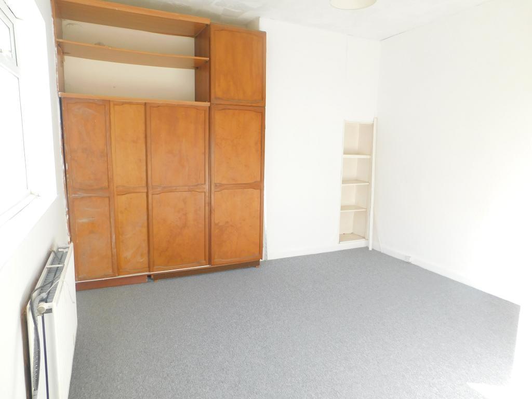
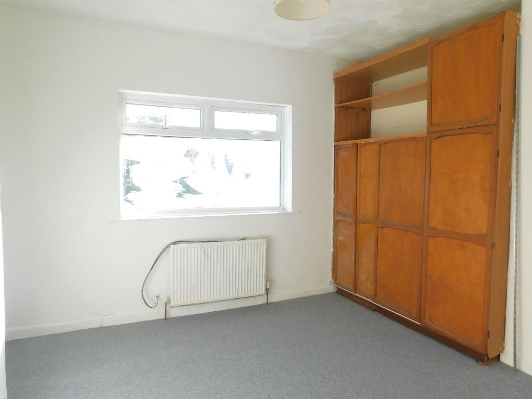
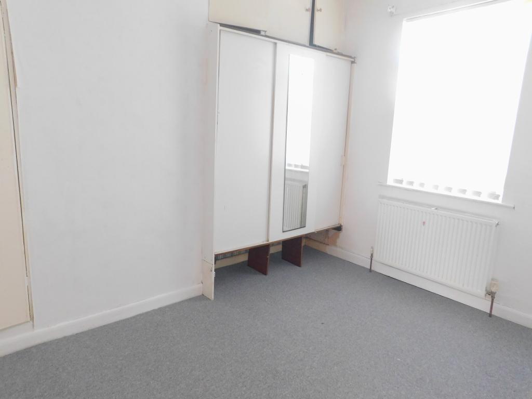
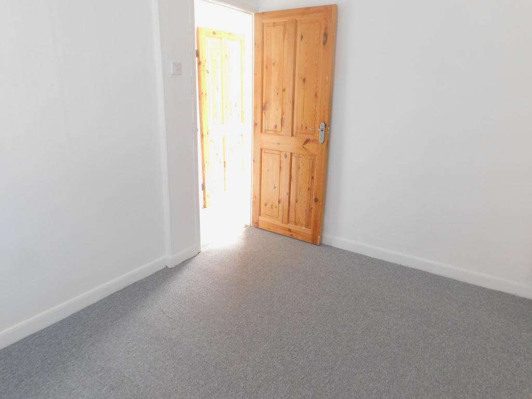
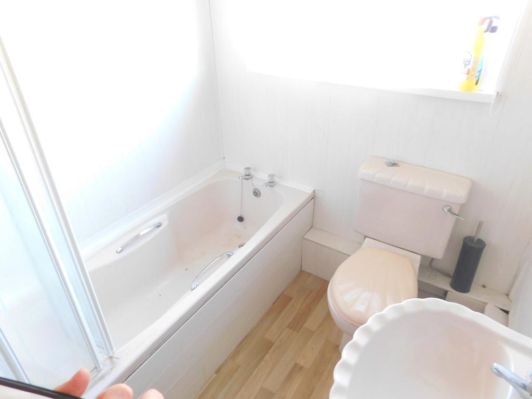
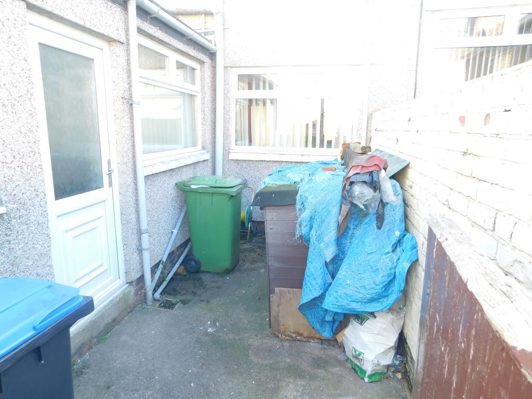
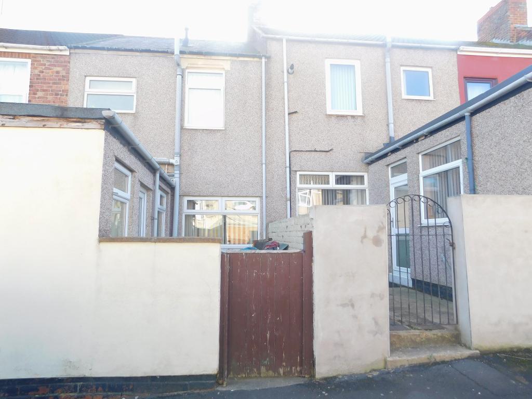
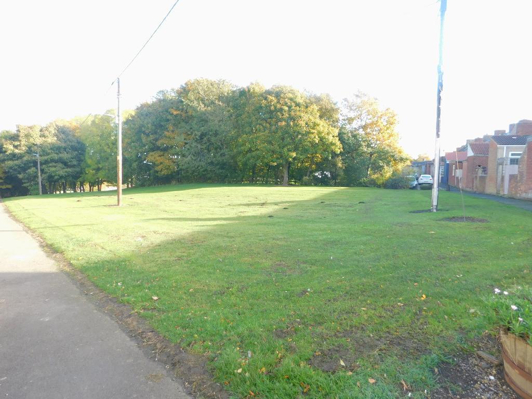
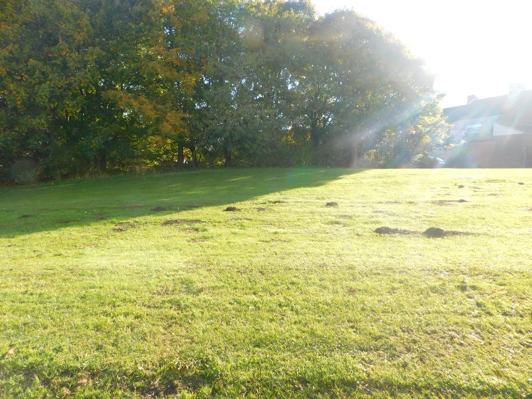
Wright Homes are PLEASED to offer to the market this MID TERRACED HOUSE in TRIMDON GRANGE which BOASTS TWO BEDROOMS, GOOD SIZED LOUNGE, SEPARATE DINING ROOM, KITCHEN WITH A GOOD RANGE OF WALL & BASE UNITS, FAMILY BATHROOM TO THE FIRST FLOOR. Externally there is a REAR COUTRYARD & LARGE FRONT GARDEN!!! The property enjoys a pleasant position with open greenland to the front and within walking distance to a children play area. A viewing is strongly recommend to avoid missing out!!
The property is located in a pleasant residential area of Trimdon Grange which is within easy reach of a range of local shops, dining options, health and other services. The property is also close to a number of schools including Bluebell Meadow Primary and St Williams Roman Catholic Primary Schools as well as Sedgefield Community College.
Trimdon Grange itself lies in close proximity to the A177, A689, A167 and the A1(M) which makes it ideal for access to the neighbouring villages, towns and cities of Sedgefield, Darlington, Durham, Newcastle, Hartlepool, Middlesbrough and Sunderland and to a range of coastal and rural areas and attractions.
Via upvc double glazed door leading into the kitchen area.
Upvc double glazed window to the rear elevation, range of wall and base units in oak with Mahogony work surfaces, stainless steel sink unit with with mixer tap, space for an automatic washing machine, space for an electric cooker, vinyl flooring, door leading to the dining room.
Upvc double glazed window to the rear elevation, opening into the lounge, radiator.
Upvc double glazed window to the front elevation, open fire with brick surround, radiator, door leading to the front hallway.
Upvc double glzed door leading to the front elevation, stairs leading to the first floor.
To the front elevation there is a wall enclosed garden which is laid to lawn, whilst to the rear elevation there is a wall enclosed yard area with a wooden gate providing access.
Loft access, doors leading to the family bathroom, bedroom 1 & 2.
Upvc double glazed window to the front elevation, built in storage units, radiator, alcove.
Upvc double glazed window to the rear elevation, built in storage units, radiator.
Upvc double glazed window to the rear elevation, three-piece suite in light pink comprising of: low level w.c, pedestal wash hand basin with dual taps, paneled bath with dual taps, shower from the taps, shower scree, built in storage which houses the combi boiler, radiator.
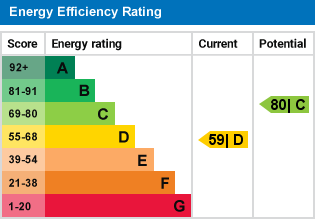
For further information on this property please call 01740 617517 or e-mail enquires@wrighthomesuk.co.uk