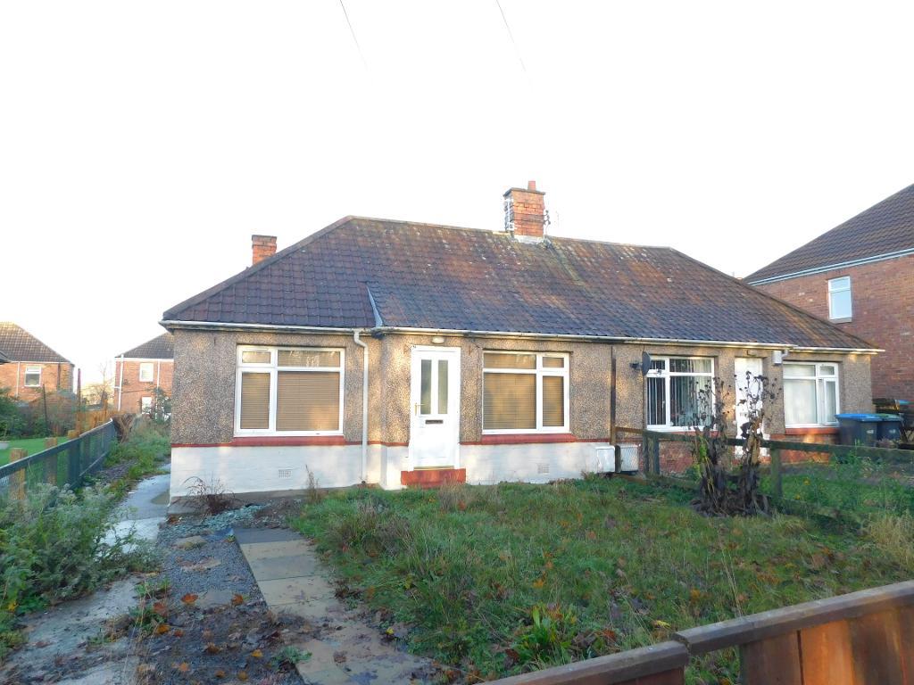
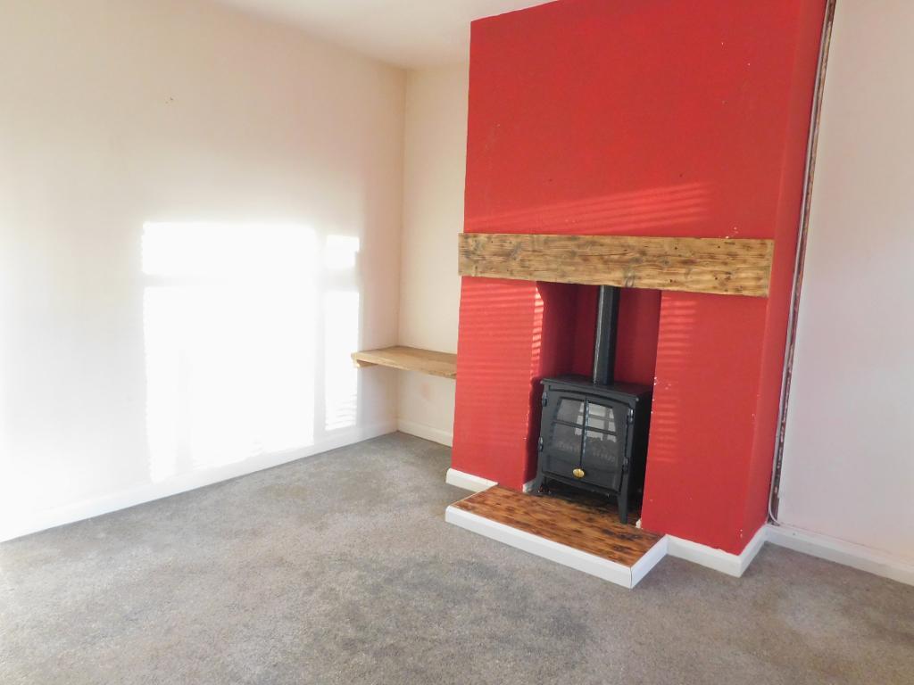
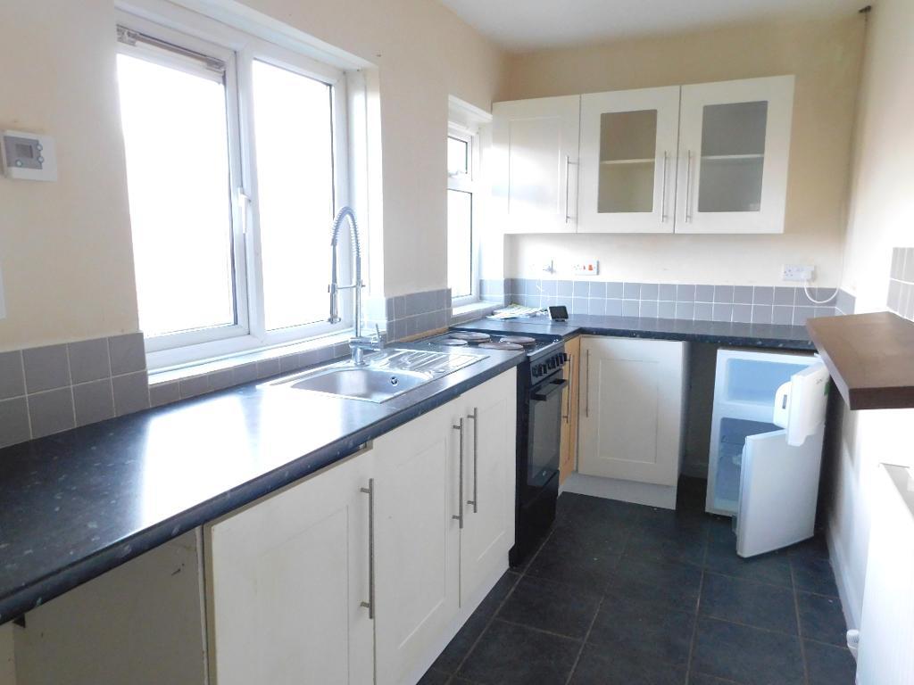
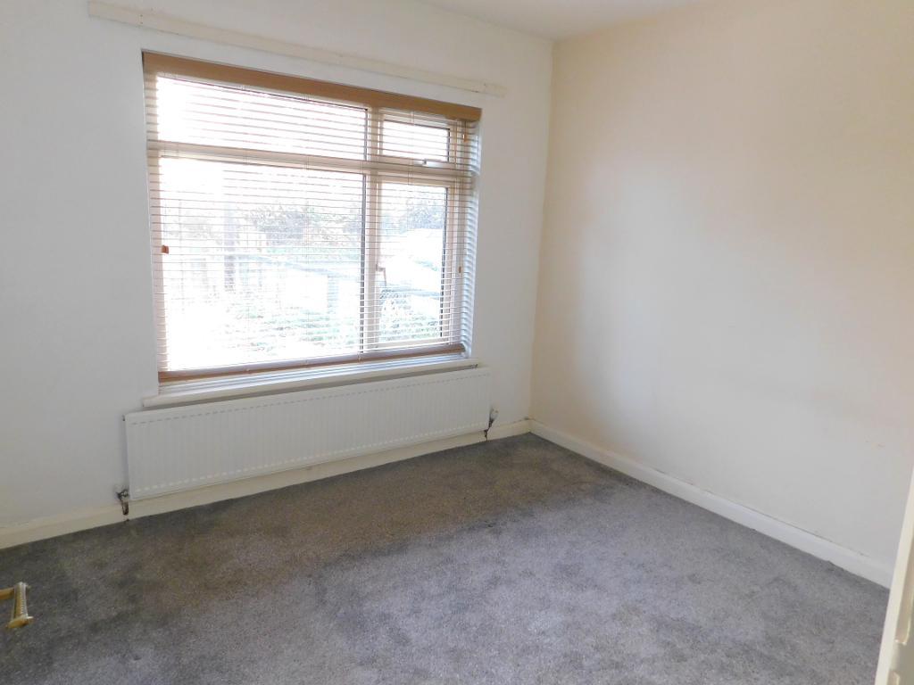
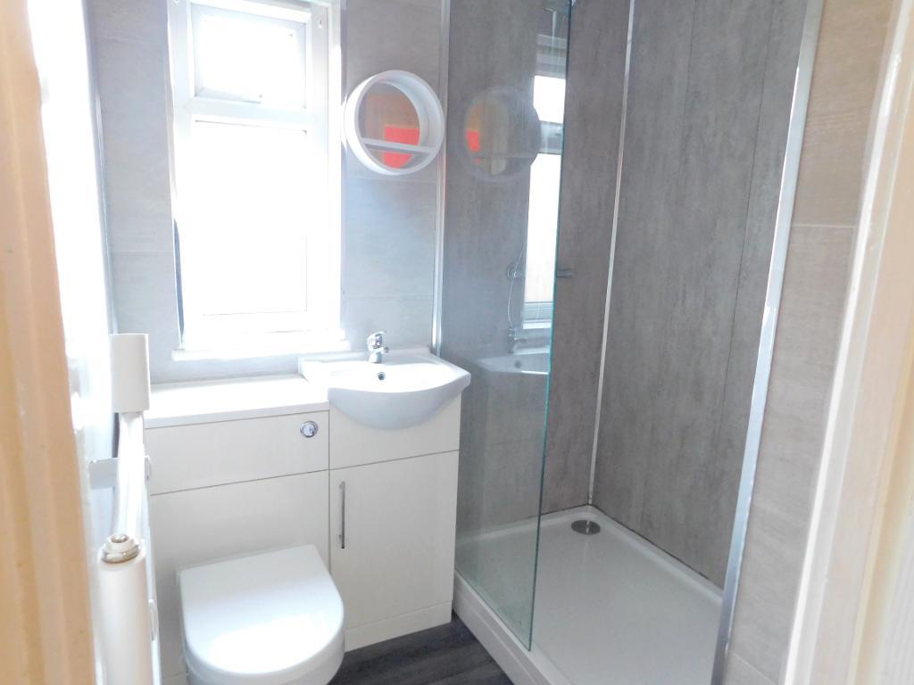
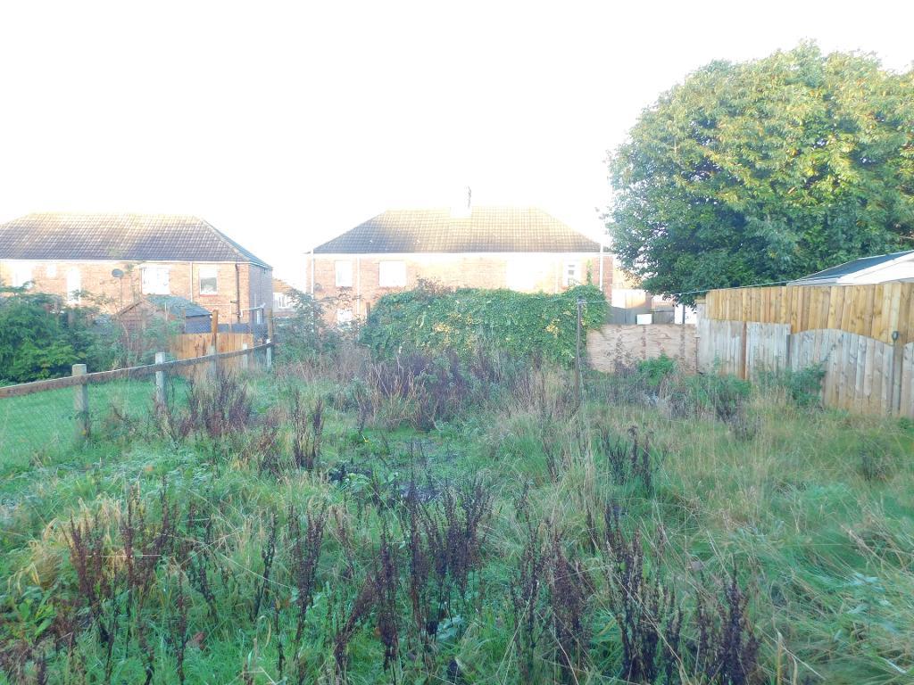
Wright Homes are PLEASED to offer to the market and what is RARELY AVAILABLE, a ONE BEDROOM, SEMI DETACHED BUNGALOW in the heart of West Cornforth village. Having recently been refurbished by current owner the property BOASTS LOUNGE, KITCHEN, BEDROOM AND BATHROOM. The INNER HALLWAY provides access to all rooms and door leading to a LARGE REAR GARDEN. LOW MAINTENANCE GARDEN TO FRONT AND DRIVEWAY!! This property benefits from GAS CENTRAL HEATING AND UPVc DOUBLE GLAZING THROUGHOUT and would suit A RANGE OF BUYERS!!
**NO ONWARD CHAIN **
** VACANT POSSESSION **
** MUST BE VIEWED!!!! **
The property is located in a pleasant residential area of West Cornforth which is close to the village centre and to a range of local amenities including retail and dining options, health and other services. The property is also in close proximity to West Cornforth Primary School and to a local Child Minding Service.
West Cornforth is close to a number of main road/transport links and is ideal for access to the A177, A689, A19, A688 and A1(M) and to the nearby villages, towns and cities of Sedgefield, Darlington, Durham, Coxhoe, Bowburn and Newcastle and a huge range of rural and coastal areas and attractions.
Via Upvc double glazed door leading to the reception porchway.
46' 2'' x 36' 4'' (14.09m x 11.09m) UPVC double glazed window to the front elevation, Ingle-nook style fireplace with a solid wood beam and cast-iron effect electric fire.
Storage cupboard, radiator, door leading to the rear elevation.
39' 4'' x 16' 8'' (12.01m x 5.09m) Range of wall and base units in cream, heat resistant work surfaces, stainless steel sink unit with mixer tap, 2 Upvc framed double glazed windows, radiator, wall mounted gas fired combi boiler, glazed tiling to floor and radiator.
29' 9'' x 36' 4'' (9.09m x 11.08m) Upvc double glazed window , radiator.
Upvc framed double glazed window. Shower room with a walk-in shower enclosure, mains fed shower, hand wash basin, wc inset white vanity unit, bathroom paneling walls, heated towel rail.
To the front elevation there is a large fenced enclosed garden which is laid to lawn, double wooden gates providing access to a the driveway which provides off street car parking, whilst to the rear there is a laid to lawn garden.
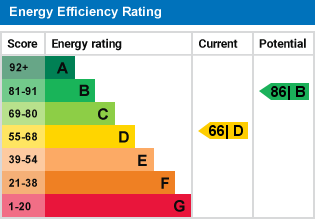
For further information on this property please call 01740 617517 or e-mail enquires@wrighthomesuk.co.uk