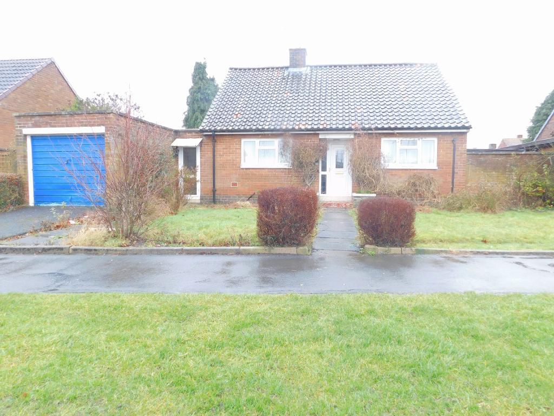
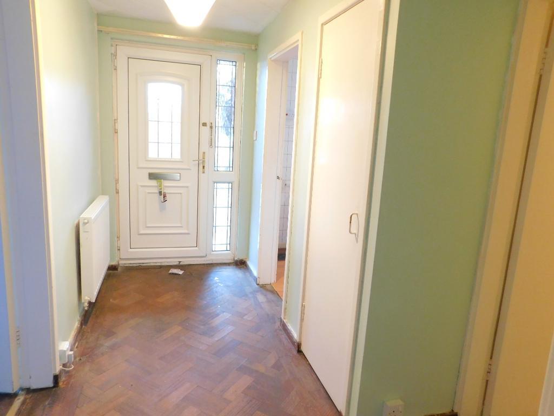
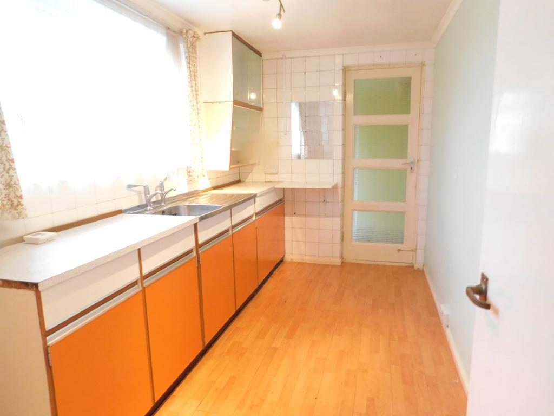
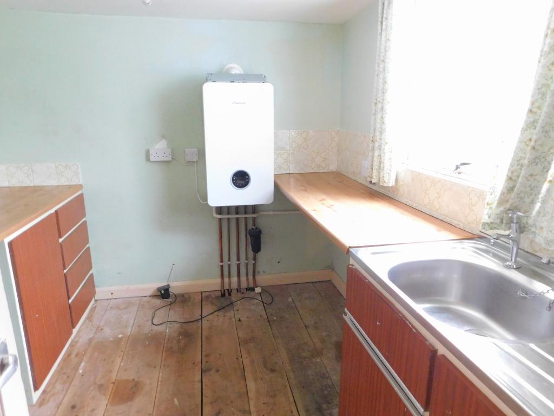
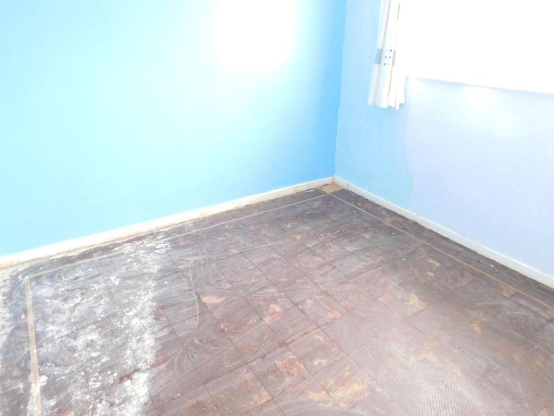
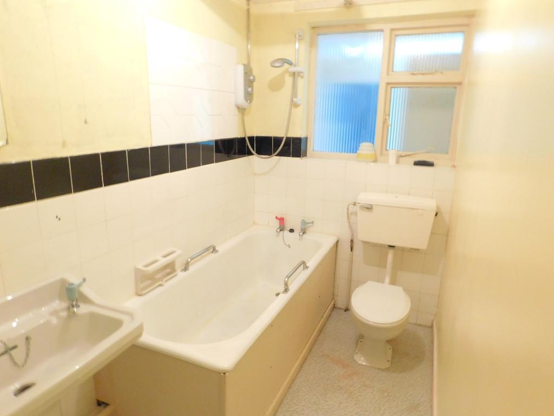
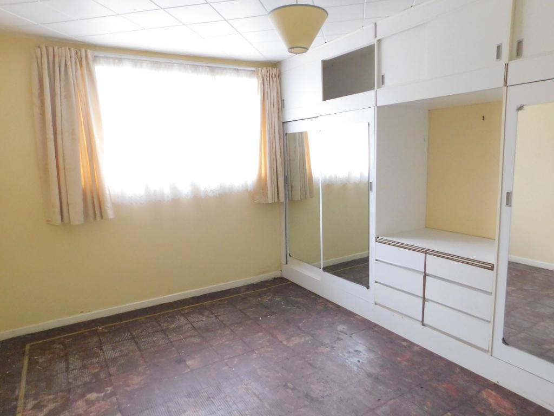
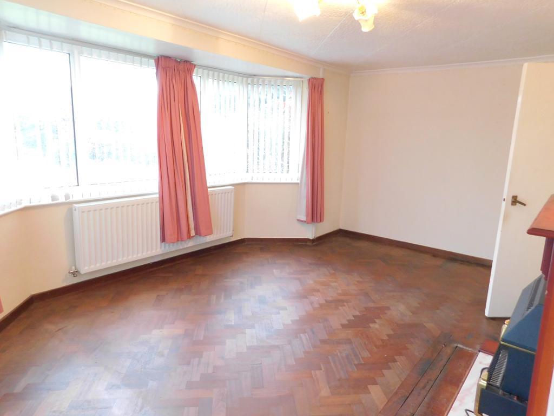
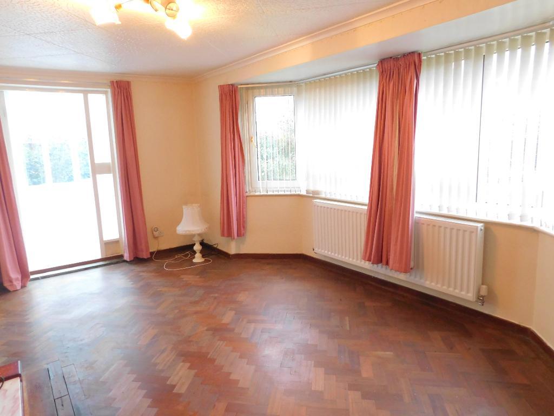
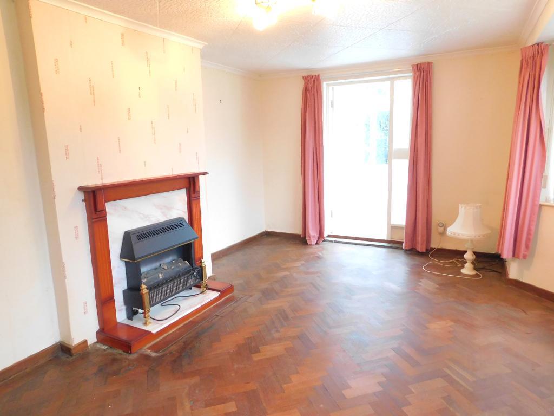
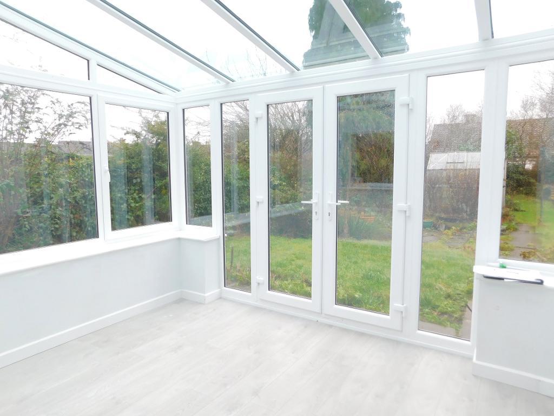
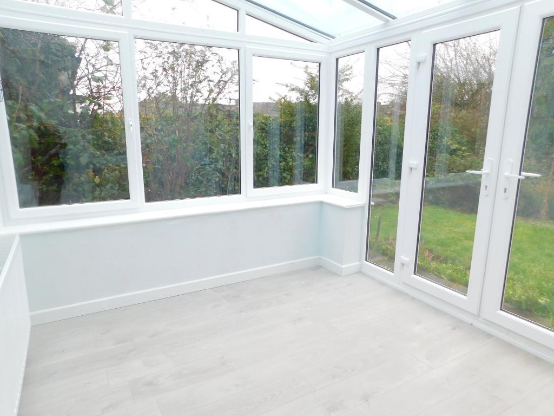
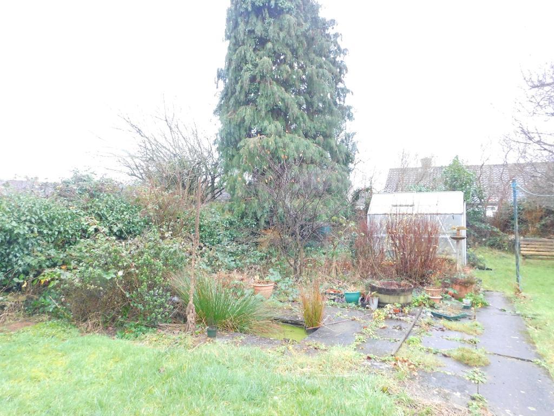
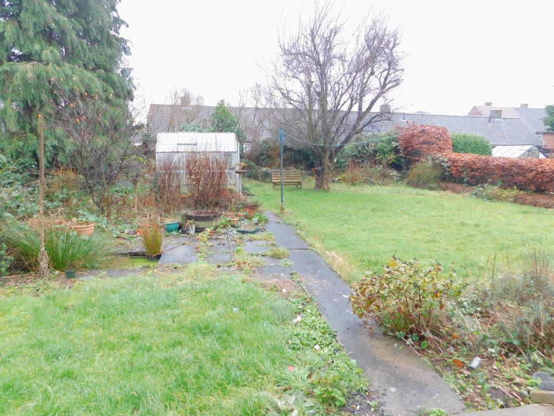
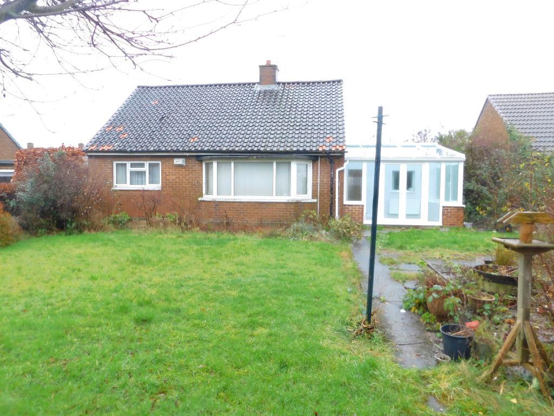
Wright Homes are DELIGHTED to offer to the market this WELL PROPORTIONED DETACHED BUNGALOW in a SOUGHT AFTER residential area of newton aycliffe. This property comprises TWO BEDROOMS, GOOD SIZED LOUNGE, BATHROOM, FITTED KITCHEN, AND DRIVEWAY TO THE FRONT ELEVATION, GARAGE AND ENCLOSED PRIVATE GARDEN TO THE REAR. This property would suit a range of PURCHASERS INCLUDING FIRST TIME BUYERS, INVESTORS AND DOWNSIZERS.
**** VIEWING IS HIGHLY RECOMMENED !!! ****
Newton Aycliffe is ideally located for access to a number of major road links including the A1M, A19 and the A689. Perfect for commuting to a range of nearby villages, towns and cities including Sedgefield, Spennymoor, walking distance to Newton Aycliffe Town centre , Durham, Newcastle, Sunderland and Hartlepool. Newton Aycliffe is ideal for those who want to take advantage of the potential employment opportunities offered by major local business such as Amazon, Hitachi, Arriva and Nissan.
Via a upvc double glazed door leading to the hallway.
Doors leading to the kitchen, bedroom 1, bedroom 2, family bathroom, lounge, storage cupboard, radiator.
10' 2'' x 10' 8'' (3.12m x 3.27m) Upvc double glazed window to the front elevation, coving to the ceiling, radiator.
23' 1'' x 7' 0'' (7.04m x 2.14m) Upvc double glazed window to the front elevation, range of wall and base units in orange with white speckled surfaces, space for an electric cooker, strip lighting, plumbing for an automatic washing machine, stainless steel sink unit with dual taps, part tiled walls, door to the utility room.
Upvc door leading to the front elevation, door to the garage, access to the rear elevation, door to the utility room, radiator.
Single glazed window to the rear elevation, base units with oak work surfaces, wall mounted combi boiler, strip lighting, laminate flooring.
9' 7'' x 12' 6'' (2.93m x 3.83m) Upvc double glazed windows, French doors leading to the rear garden, Radiator, door leading to the lounge.
17' 5'' x 12' 4'' (5.33m x 3.76m) Upvc double glazed bay window to the rear elevation, electric fire, oak fire surround, parquet flooring, radiator, coving to the ceiling.
Upvc double glazed window to the rear elevation, built in wardrobes with mirrored door fronts, radiator.
To the front elevation there is an open plan lawned area, access to the garage, mature hedges, whilst to the rear elevation there is a fence and hedge enclosed garden, which is laid to lawn patio area, pond area, green house, mature trees and shrubs.
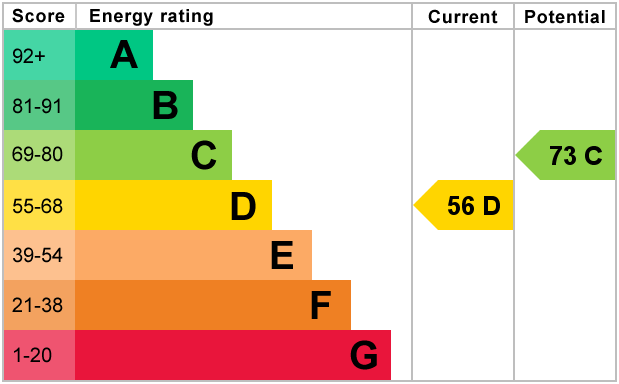
For further information on this property please call 01740 617517 or e-mail enquires@wrighthomesuk.co.uk