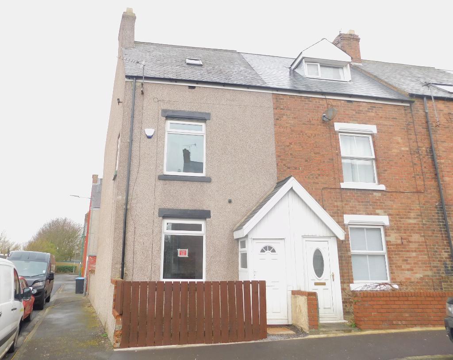
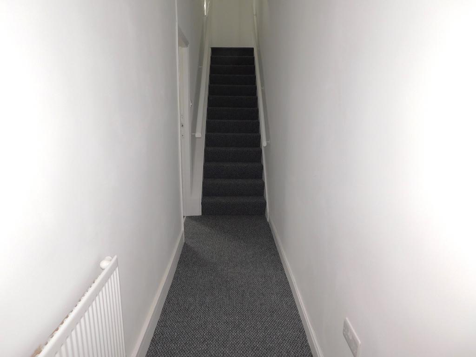
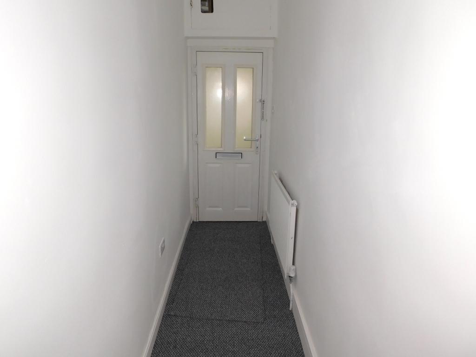
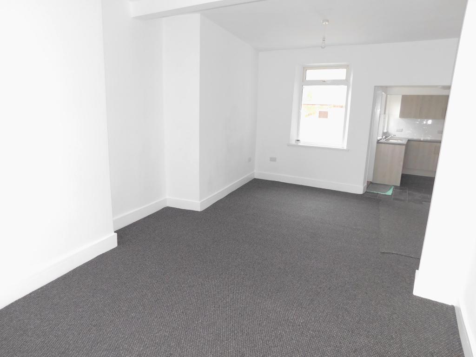
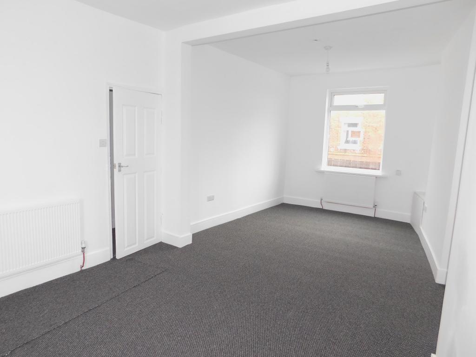
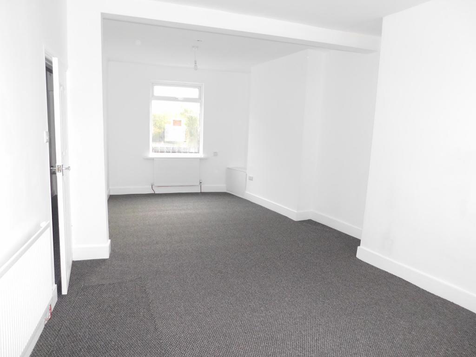
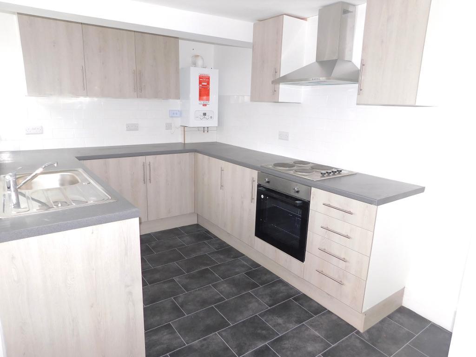
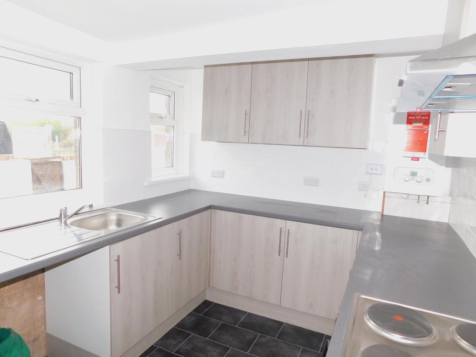
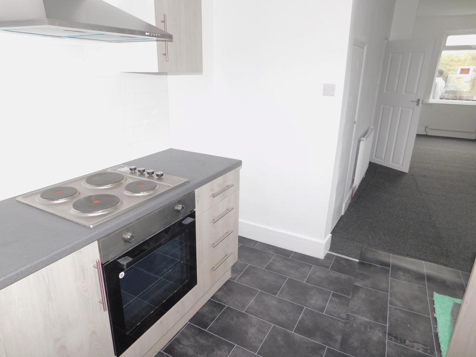
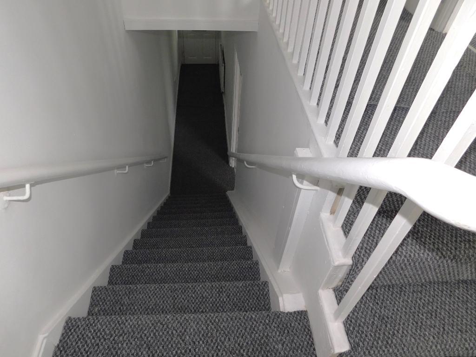
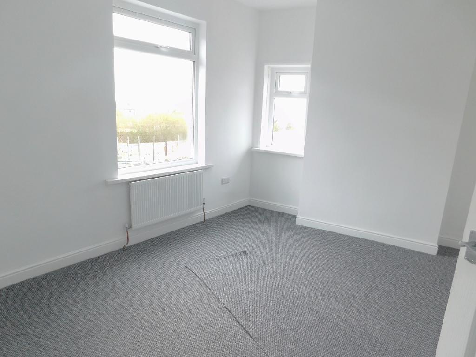
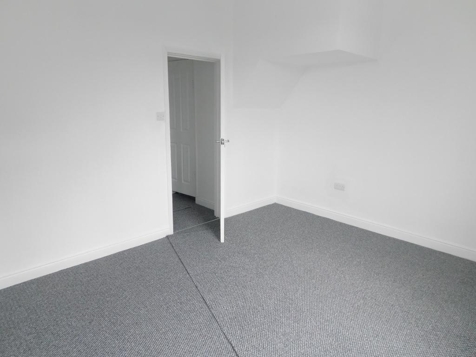
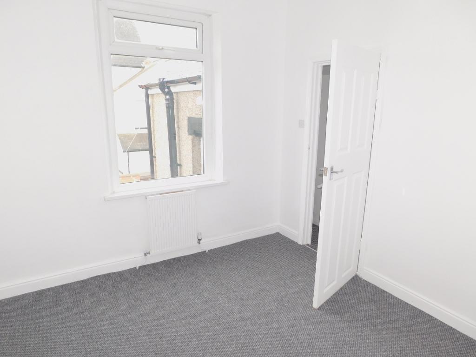
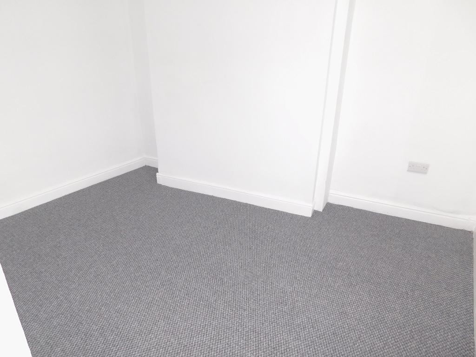
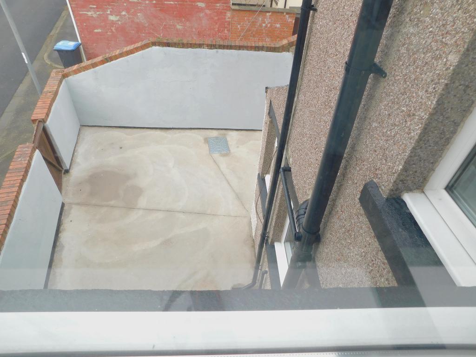
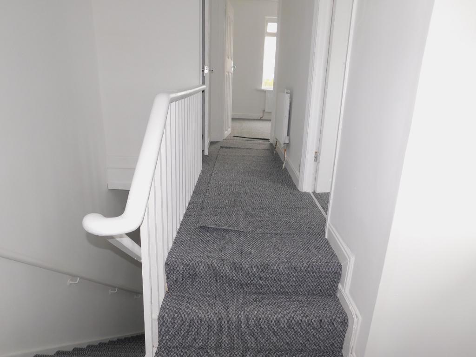
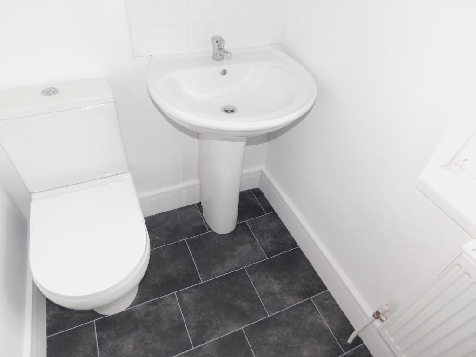
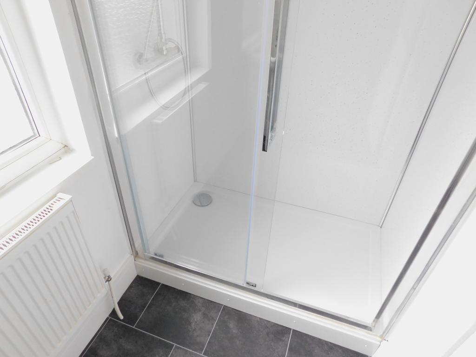
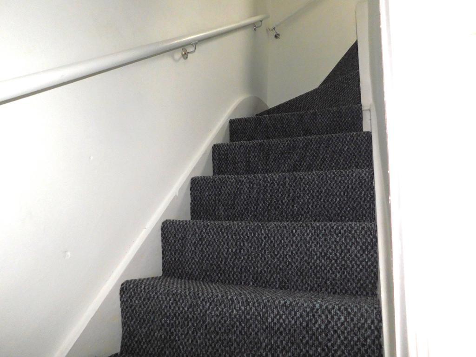
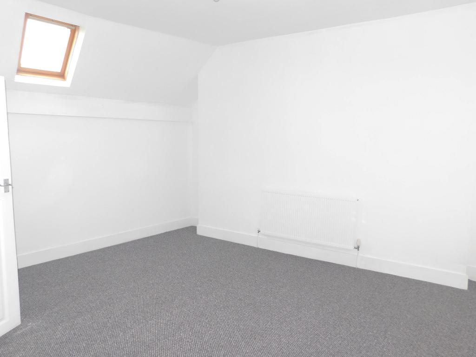
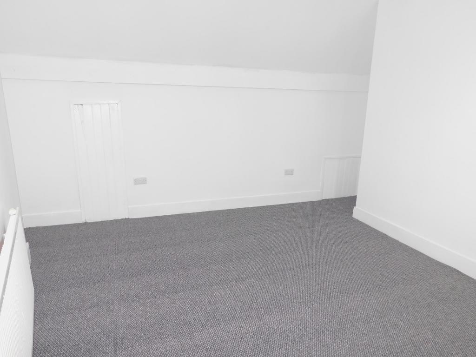
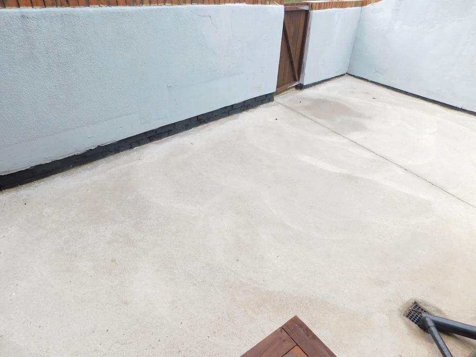
Wright Homes are DELIGHTED to offer to the market this EXTREMELY WELL PRESENTED, DECEPTIVELY SPACIOUS, END TERRACED HOUSE in a well established residential area of Ferryhill! FULLY REFURBISHED TO A HIGH STANDARD THROUGHOUT the property briefly comprises GENEROUS SIZED LOUNGE/DINER, NEWLY INSTALLED, MODERN FITTED KITCHEN, NEWLY FITTED SHOWER ROOM TO THE FIRST FLOOR, THREE DOUBLE BEDROOMS and AN ENCLOSED YARD TO THE REAR!! The current owner has undertaken a COMPREHENSIVE PROGRAM OF IMPROVEMENTS and the property would suit a RANGE OF PURCHASERS INCLUDING FIRST TIME BUYERS, INVESTORS, RE-LOCATORS OR DOWNSIZERS!!! The property MUST BE VIEWED to FULLY APPRECIATE!!!! ***Early Viewing is Recommended**
***Newly Plastered Throughout***
***New uPVC Composite Door to Hallway***
***New uPVC Composite Door to Rear***
***Newly Installed Fitted Kitchen with Integrated Oven & Hob***
***New Gas Fired Central Heating Boiler, New Radiators throughout, fitted with Theromostatic Valves***
***Newly Installed 'Double' Shower Cubicle, WC and Hand Basin***
***New carpets fitted throughout, new flooring to Kitchen***
***Newly decorated throughout***
***New electrical sockets, switches and light pendants and newly fitted, interconnected smoke and heat detectors***
***New Guttering fitted to front and rear elevation***
The property is located in a well established residential area of Ferryhill which is in close proximity to the Village Centre and range of local amenities including independent shops, general and grocery stores, take away food outlets, Public Houses, sport and leisure facilities, dental, health and other services.
For those with young children, the property is located within walking distance of Dean Bank Primary School as well as being close to Cleves Cross, Ferryhill and Ferryhill Station Primary Schools. The property also lies in easy reach of Ferryhill Business and Enterprise College (FBEC) for older children and teenagers.
Ferryhill is well served by Public Transport with numerous bus services passing through the Village en route to a variety of neighbouring towns including Darlington, Durham and Spennymoor. The property is also a short drive to some major roads link including the A177, A19, A689, A688 and the A1(M) making it ideal for commuting to Newton Aycliffe, Bishop Auckland, Darlington, Durham, Newcastle, Middlesbrough and Sunderland.
A path runs to the front of the property where Entrance is via a uPVC external Door with inset Double Glazed panes which opens into a uPVC built porch with Pitched and Tiled Roof over, uPVC Double Glazed Window, new uPVC Composite Door which opens into a long Hallway with Wall Mounted Radiator, stairs to First Floor, new carpet flooring, Door to Lounge/Diner
23' 7'' x 10' 2'' (7.19m x 3.1m) New internal Door into a very spacious, newly decorated, Lounge/Diner with uPVC Double Glazed Window to front elevation, three newly fitted Wall Mounted Radiators with thermostatic valves, Door to Understairs Storage cupboard, newly fitted carpet throughout, access to Kitchen
8' 1'' x 7' 7'' (2.47m x 2.32m) Access from Lounge/Diner to a newly installed, modern Kitchen fully fitted with a range of Wall and Base Units in Grey finish with Co Ordinating heat resistant worktops over, brand new Integrated Oven and Hob with Stainless Steel 'Chimney' Style Extractor Hood over, newly fitted Wall Mounted Gas Fired Central Heating Combi Boiler with thermostat, Single Bowl Stainless Steel Sink and Drainer Unit with Mixer Tap, tiled splash backs, space for Washing Machine, space for Fridge Freezer, Two uPVC Double Glazed windows to side elevation, vinyl flooring
From the Hallway, Stairs with Handrails to both sides and newly fitted carpet flooring lead to a Half Landing with Door to Bathroom, Stairs to a Full Landing with Spindle Bannister, Wall Mounted Radiator, new carpet flooring, Stairs to Second Floor and Doors to Two Bedrooms
14' 6'' x 10' 9'' (4.45m x 3.28m) Door from Landing into a generous sized Master Bedroom located to the front of the property with uPVC Double Glazed Window to the side elevation, uPVC Double Glazed Window to the front elevation with Wall Mounted Radiator under, newly decorated throughout, newly laid carpet flooring
10' 11'' x 11' 1'' (3.34m x 3.4m) Door from Landing into a good sized Double Bedroom with uPVC Double Glazed Window to the rear elevation with Wall Mounted Radiator under, newly decorated throughout, newly laid carpet flooring
Door from the Half Landing opens into a Bathroom fitted with a brand new three piece suite comprising Low Level WC in White, Pedestal Wash Hand Basin in White with Mixer Tap, fully enclosed Double Shower cubicle with Sliding Doors and Shower with Fixed 'Rain Fall' Shower Head and Hand Held Shower attachment, uPVC Double Glazed Window with Wall Mounted Radiator under, Tiled Splash Back, vinyl flooring
11' 6'' x 11' 10'' (3.52m x 3.63m) From the Landing Stairs with Handrail lead to the second floor and open into a good sized, newly decorated Attic Room with Velux Window, Wall Mounted Radiator, under eaves storage and newly laid carpet flooring
To the front there is a fence enclosed courtyard area while to the rear there is good sized, wall enclosed Yard with Gate access to the street.
The property is well placed to exploit the potential employment opportunities offered by the Science and Technology NETPark in Sedgefield, the Business Park in Newton Aycliffe, the recently opened Amazon Fulfilment Centres in Bowburn and Darlington and by other employers such as Husqvarna, Hitachi and Nissan.
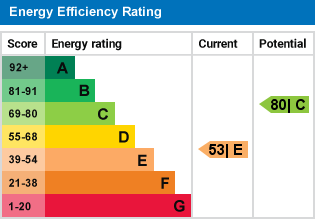
For further information on this property please call 01740 617517 or e-mail enquires@wrighthomesuk.co.uk